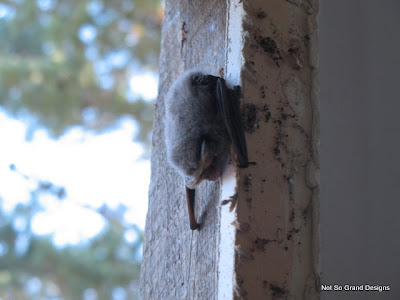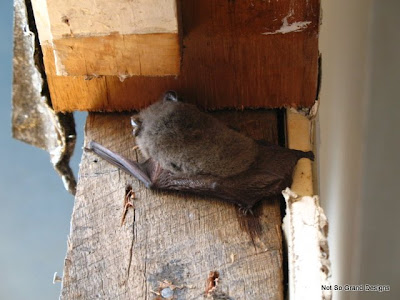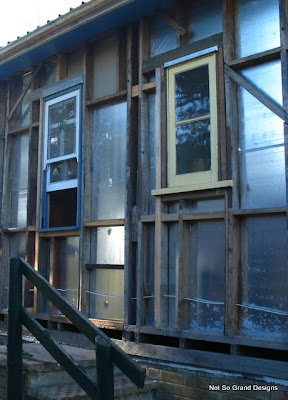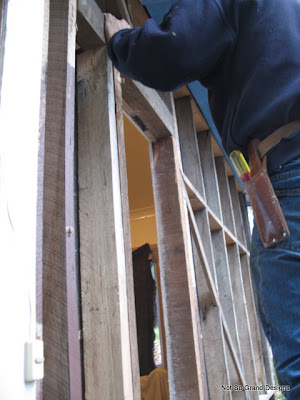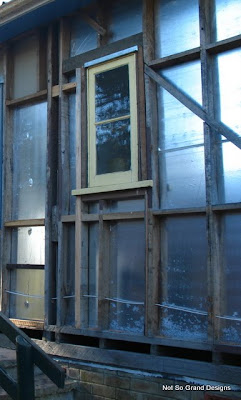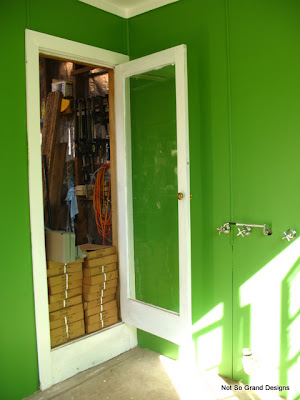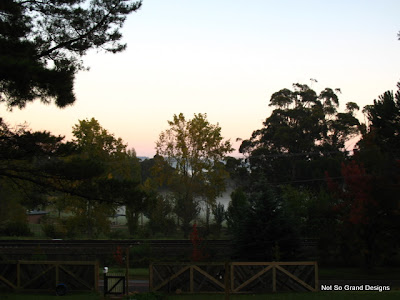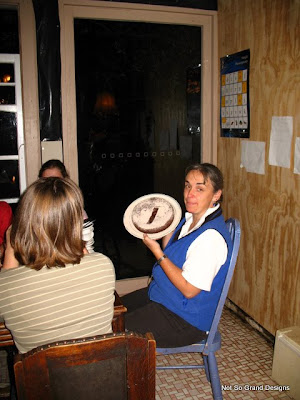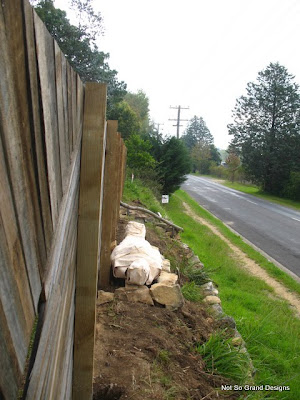A little bat! I guess it was dry and snug there.
He didn't move much at first - he was probably bleary-eyed after a hard night's hunting - but after a while our excitement roused him enough that he flitted off.
Did I ever mention how much harder it is to frame up windows with well-seasoned hardwood? But hey, that's sometimes what comes of recycling. You use what you can.
This is the new window, destined - eventually - to open into a new bathroom. It is so painful, expensive and time-consuming to put plans through our local council, that we made a lot of decisions in the renovation influenced by our wish to avoid having to go through that ordeal. After some inquiries, we discovered that - as long as we moved to a room with existing plumbing - we could move kitchen and bathroom without having to put a development application through council. The bathroom could not stay where it was, on the sunny side of the house with the view, but we could only move it to a room with existing plumbing. We decided to slice off the southern section of the current kitchen (which was not going to stay there) and bring in light through the western wall. The new bathroom is the only complete room in the house with natural light only coming from one side. (Though the incomplete en-suite is like that too, at the time I log this post.) Unfortunately, we could not avoid this problem of only one widow; fortunately, it hasn't been much of an issue, though.
There it is, the stained glass window Mum had been hanging out for! (And no doorway at the top of the stairs.)
Next up, the installation of the last window in the western wall.



