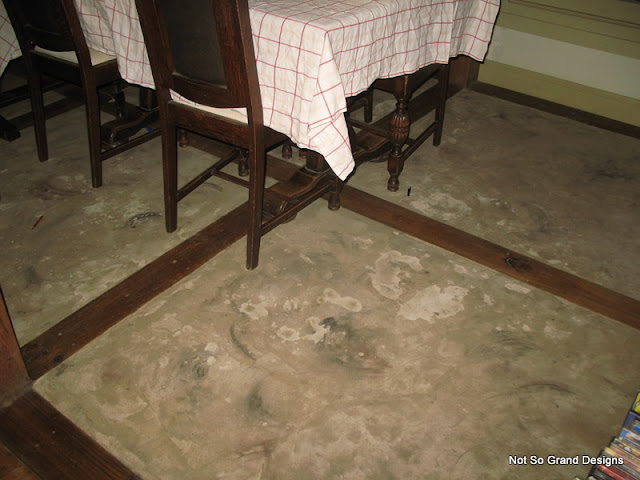Well, here are my photos of The Tiles. Since I just took them, you'll have to keep in mind that there is a leap of three years happening between posts. (So things like stair wells and light fittings and tiny little leadlight windows into upper levels and such will have to be ignored!)
This floor was actually refinished about eighteen months ago because the original concrete crumbled heavily around the edges - especially along the join between concrete and timber that can be partially seen in the lower left corner of the above photo. Traffic over these two tiles is particularly high. But we refined our technique, innovating boldly, as usual, and used a large proportion of tile cement. This cement has much more flexibility and has consequently worn much less. The pale blotches that can be seen in the above photo are areas that we will soon patch again, but they are nothing in comparison to the first time round. These ones have been caused mainly by regular scraping by chair legs.
From three years on, I guess it is appropriate to report that the concrete has really worked well all round (even if it did have some hitches at first). It is always a little cooler than anywhere else in summer, yet it is usually warmer than the timber floors in winter even after a night without a fire. (And the temperature can drop to minus seven in winter here. Mind you, not inside our house - any more.) The tiles have also worked reasonably well for a high traffic, hard wearing zone and for an eating area. Occasionally we've had to scrub a bit more to get food substances off, the concrete being more porous than your average linoleum, and it can be quite dusty. However, it absorbes moisture faster than our polished timber floors and can be classified overall 'easy maintenance'. Three cheers for Slick's innovative Tiles!
I thought I would also take the opportunity to show you the ceiling of the Dining Room, as we failed to take any photos at the time of construction.
Consisting entirely of untreated old palings, the neutral greys create a quietly dramatic contrast to the oiled post and beam framework.
I hope you don't get sea-sick looking at the photos. Often this ceiling attracts attention because of the tricks the pattern can play with people's perception. Despite appearances, the ceiling truly doesn't go up and down; it really is flat parallel to the floor!
I believe this was the first use of palings in the house. We have never regretted it in any way.
Yes, those are the leadlights you're supposed to be ignoring. Obviously they lead into an room above the Dining Room, so I'll just finish up by telling you how we completed the ceiling.
Palings look great - but many of them are not up to bearing an adult's direct weight. (Not by the time we get them.) Distributed weight is a different matter, however. After laying black plastic (and tacking it with staples) on top of the palings, we screwed down sheets of plywood. Four, to be exact, and all lifted into the room before we closed the last section of ceiling.
And plywood the floor remains, to this point. By the time we added furniture (hold your horses, you'll see!) little of the floor could really be seen, so it has not been seen necessary to do more with it, though paint and tiles (conventional ones) have been suggested.
However, the Attic is a different story and a different post ...
Subscribe to:
Post Comments (Atom)








0 comments:
Post a Comment