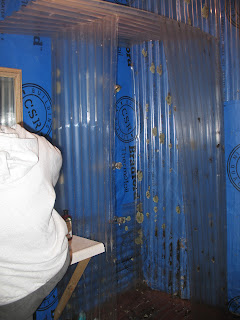The property has an odd shape, with a right-of-way cutting off one corner.
 On the image above north-south runs roughly parallel with the page edge, with north at the top of the page. (This is a confusing way of looking at the property for me, as I usually visualise the property from the opposite direction - up the hill toward the front of the house, from the main road.)
On the image above north-south runs roughly parallel with the page edge, with north at the top of the page. (This is a confusing way of looking at the property for me, as I usually visualise the property from the opposite direction - up the hill toward the front of the house, from the main road.)The wide rectangle intruding into the bottom left corner of the property is a lane; a right-of-way carries on over our strip of property into the next (and last) property. You might be able to see a faint grey line cutting across from where the lane intersects the property's left boundary line to the right boundary? That was the fence line when we bought the property. We had to have someone survey the property so that we knew where our real boundaries were.
The faint lines between the house and shed mark a roofed area that protected the area between the kitchen and laundry doors. This was roofed in corrugated plastic - soon to be recycled into windows and showers. That connecting roof was one of the first things to be dismantled. During the asbestos removal it disappeared.
Approximately where the words 'Railway Avenue' are, at the top of the page, the railway runs parallel to the road. Beyond that is another road, and then the town sports oval and parkland. The view is very pretty.
When we first moved in, the property was basically an undulating slope, all the way from the front gate to the back lane - never really interrupted or levelling out. After the lane the ground level rose about two feet, and sloped the remaining distance to the far corner. The only exception was between the right-of-way and the house: it looked as though someone in the past had banked up and levelled out the earth in anticipation of installing a pool or something. (We began digging our trench along the base of the bank just behind the south-east corner of the house.)
This is as the property is now:
 Some things, such as the big tree overlapping the house and the row of trees down the left boundary, were on the property when we arrived. Pretty well any curved lines are features that have been added by us.
Some things, such as the big tree overlapping the house and the row of trees down the left boundary, were on the property when we arrived. Pretty well any curved lines are features that have been added by us.The curved line that runs from half way down the right (eastern) boundary, behind the house, through the inner corner of the property and onto the lane, is a rock wall. This was almost completely built by Dad. (A couple of my sisters gave a hand once or twice; I moved all of about two stones!)
Between this wall and the back of the house is a path, the first level on the property. Trot up the stairs and you're on the next level. This level slopes away once it reaches the end of the rock wall, off the property in the lane area. At the back of this level the ground level abruptly slopes up to the right-of-way. We've angled a path gently across the fall of the slope, between a garden and a hedge. This path leads to another set of steps, and takes you up onto the right-of-way. Cross the right-of-way and you are faced with a bank of tall grass. Behind that grass is the vegetable garden, conveniently occupying the odd area at the top of the block. The top level. To reach it one can walk straight ahead up the railway sleeper embedded in the bank, or struggle up through any area of the grass.
We've built a little music room on the western side of the garage (shed). This is tiny, so as to avoid having to go through the expensive and extended rigmarole of gaining permission from local council. However it is fully insulated and has it's own little pot-belly stove. More about that when I get up to it.
Fence lines now follow our boundary lines. A combination of picket and paling fencing can be observed, and will be on this blog - just as soon as I get up to them!
As can be seen, the property has changed quite a lot since we bought it. Much of the landscaping happened in the first twelve months of our living here; we had little money, few materials but a will to work and change what we could. Unable to do much to the house, we concentrated on the landscaping. We also had (and still have) an avid gardener, who planted behind every move we made - even if she had to transplant later! The plants have transformed the property as much as the raw landscaping by adding a spacial/visual dimension that nothing else could provide. This aspect, however, can only be adequately shown in pictures. You'll just have to be patient!



































