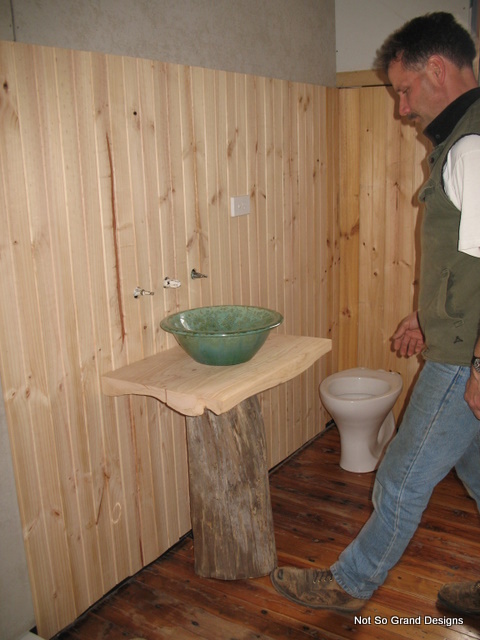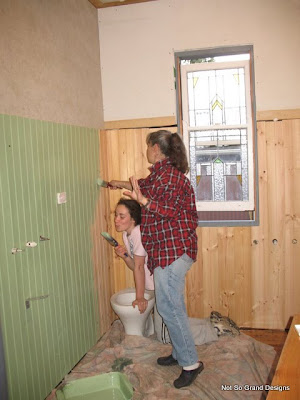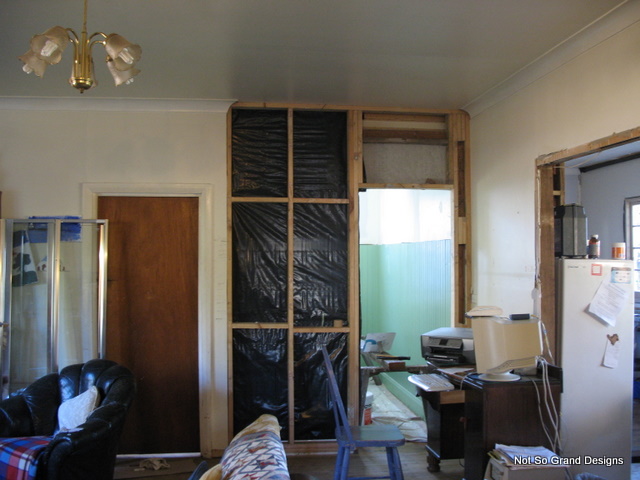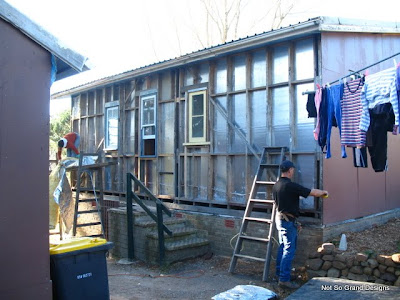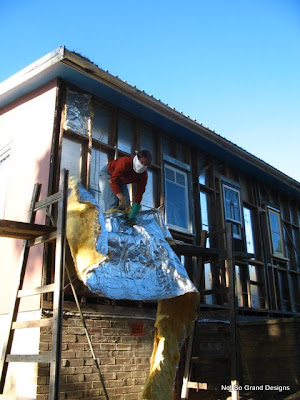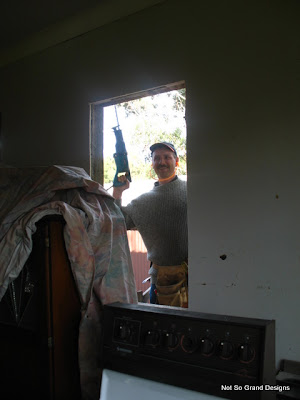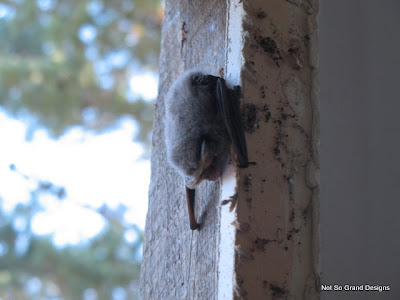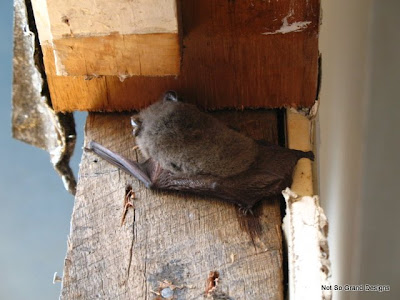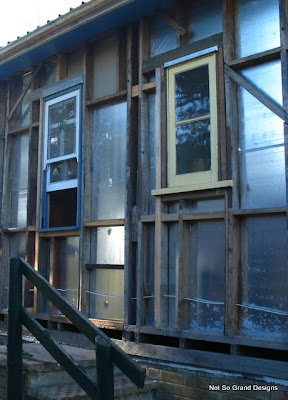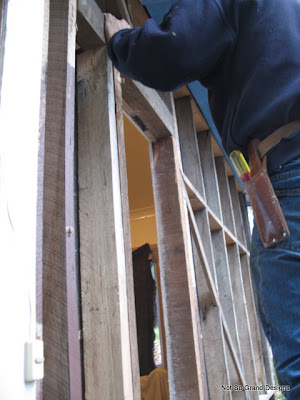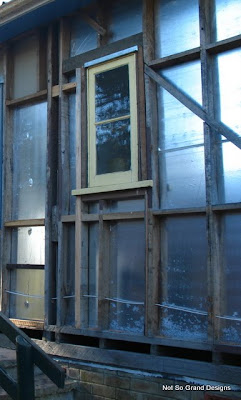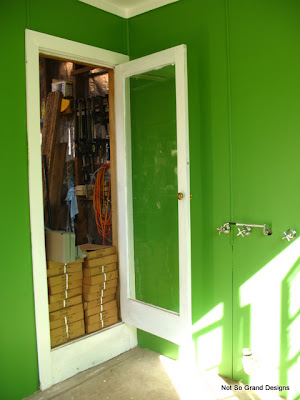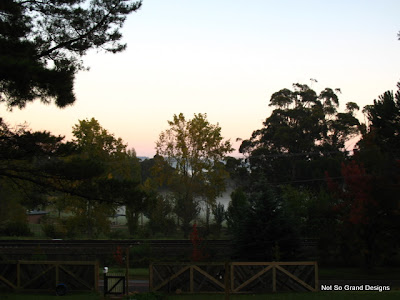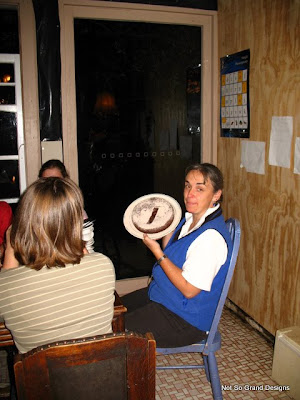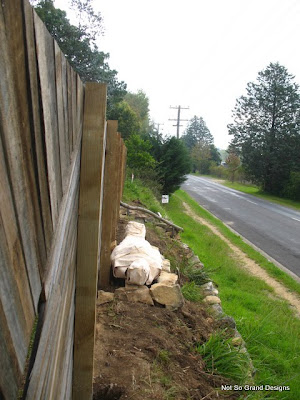It is now August 22nd. Due to budget restrictions, it has taken a while to actually install the plumbing and electricity. But now it is all just about done. We (unfortunately) had to take the gyprock off that wall in order to run the pipes for the sink and shower. I say 'unfortunately' because it meant more plastering later on.
This photo was taken on September 3rd. The new panelling is on, the toilet in and the sink installed. The sink bowl was taken in part payment for a job Dad did locally and is from a very limited supply. Only one man produces them, and the glaze is their most intriguing (and apparently difficult) aspect. The sink stand was built by Slick. In the above photo it is still undergoing final adjustments. Its surfaces have not yet been finished.
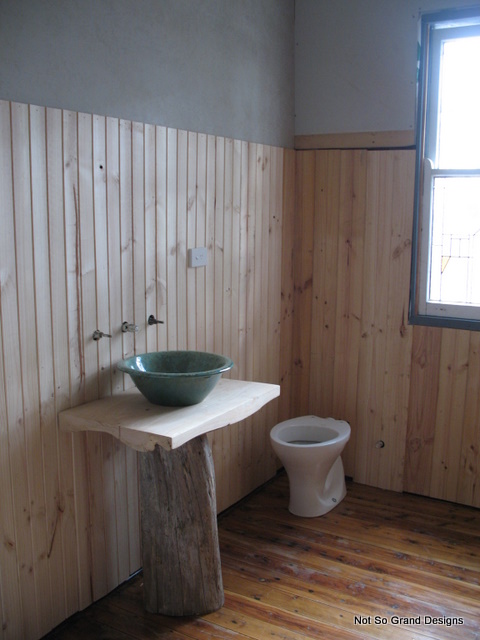
We based the bathroom colours on those to be found in the sink bowl glaze.
By September 8th, colour was being applied. The sink was removed for safety, meanwhile.
Perhaps it was because progress was so drawn out that we have very few and scattered photos of this part of the renovation. Even though the successful completion of this new bathroom would act as a removed chock, allowing all the rest of the renovation to go forward, and even though we knew this only too well (every other move we thought of making was blocked by the placement and necessary existence of the old bathroom), we could only go forward as fast as our resources allowed. By the time the above photo had been taken (September 29th), we had paid for the plumbing and electricity work, and bought a new toilet (you will soon see why that was necessary), new lights and a shower screen. All our outlay was over, and only our own time and effort lay between us and a completed bathroom. Finally our urgency for change could be translated into action!


