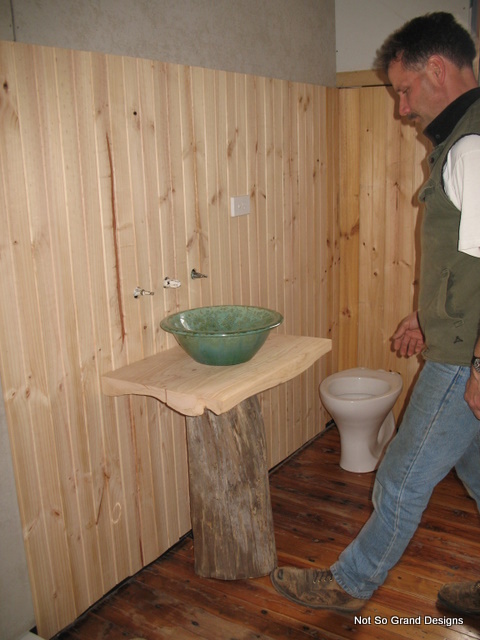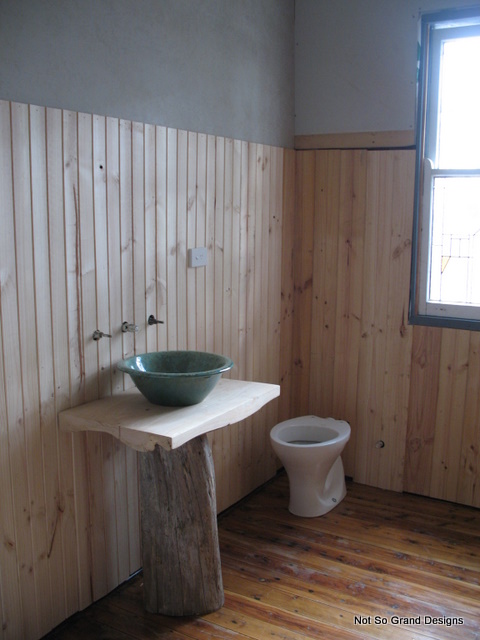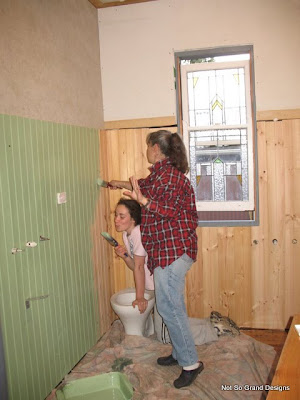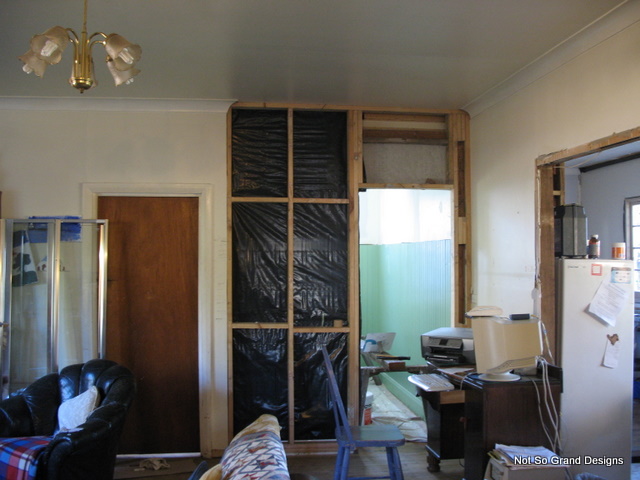The eventual destination of the kitchen was to be, technically, over the area previously occupied by the toilet room. This satisfied council requirements regarding preexisting plumbing, while also allowing us to use the 'pink bedroom', or north eastern corner room for our eventual kitchen. (May I just add that we are all SO glad that this is the way it worked out. The abundance of natural light in that kitchen is such a joy.) A wall, it was therefore decided, would be erected basically where the original wall had divided the toilet room from the shower/vanity room, partially cutting off the kitchen from the dining room area. The stove would stand on the concrete slab left over from the toilet room.
Part our deliberations regarding the dining room involved our wish to work with the principle that different ceiling heights help subtly divide spaces and indicate their uses. The theory was that if we had a higher ceiling above the dining room, it would delineate that area as different and separate from the lounge room. Another aspect we were juggling was energy in the forms of light and heat. If you remember reading an old post on the ideas and plans (read 'Exterior Philosophies') we had in the early days, you will recall that we played with the idea of lifting the roof height all along the ridge pole and putting in a second story. Like so:
But by this time we knew we didn't have the time and money necessary to make this possible. We had not, however, ruled out putting windows in the gable to let extra light and heat through. We were already decided that the concrete floor of the dining/bathroom area was an ideal passive solar heat sink, so more windows seemed a good idea. However, several considerations had to be taken into account. The biggest was represented by the major beams running the nearly the width of the building. Structurally, a cathedral ceiling was impractical. We also worked out that not much usable light could be collected through the gable.
(Above and below): Slick opening up the ceiling over the dining room.
As can be seen above, the only remaining ceiling area is above where the toilet room was.
Home education within a home renovation.
The show must go on.
And then someone brought up the idea of an attic area, again. Why not go the opposite direction from a cathedral ceiling and instead drop the ceiling height over the dining room, granting just enough height for a legal (and maybe even usable) room above? This was a prospect most beautiful and dazzling to our entire romantic, space-starved family. In fact, the idea captured our hearts, but also made its discussion the more stressful. Some considered the idea just romantic, wishful, impractical thinking; most thought it wonderful and didn't really care about practical details as they essentially weren't their problem; others thought it a great idea and overflowed with creative ways to make it work (some of which were cause for some anxiety). The main problem with the attic idea was the necessity of access - ie, a staircase - and the distinct lack of floorspace. A spiral staircase was the most popular suggestion, but then where on earth would we put it? Put it underneath the attic and there would hardly be any floorspace upstairs; put it out in the lounge and it would majorly interrupt traffic flow and visual continuity. As principles, practicalities and personal wishes mixed within the key players, stresses mounted with each discussion. But gradually we worked it through and some decisions came to be made.Firstly, we decided to scrap the cathedral ceiling idea and instead lower the ceiling to about the height of the top of (what was then) the current doorway beam. (See photo above.)
Secondly, we decided to frame the extended dining room (which would include all the previous bathroom area except the toilet room) with post and beams, helping to delineate that area as separate from the lounge and kitchen. This post and beam theme would also be used in framing doorways between the lounge room and other areas.
Thirdly, we decided to level off the floor surface of the dining/old bathroom area, transforming it into one room.
Fourthly and finally we decided to build in an attic above the dining room, accessed by a winding staircase to be installed at the end of the dining room, a space at that time occupied by the kitchen doorway. The kitchen/bedroom-to-be would subsequently be accessed through a door set in under the stairs (the family rejoices once more - are we not sad creatures?).
So there you go. Now you know how some of our most momentous decisions were made and a little bit about why they were made. Hopefully it makes some sense. Make sure you comment if it doesn't because I have many more posts ahead, and thus many more opportunities to explain things.













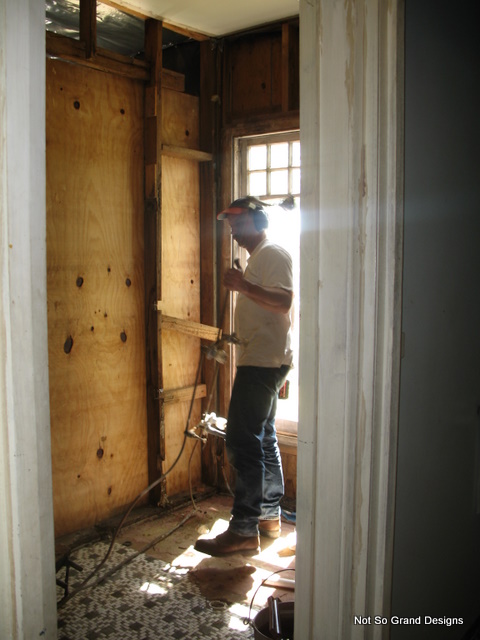
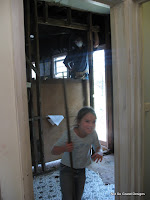



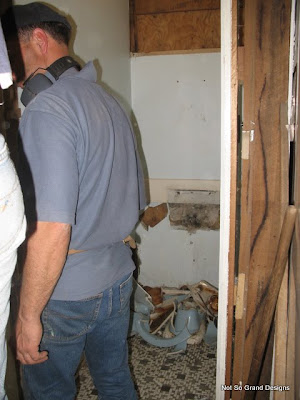

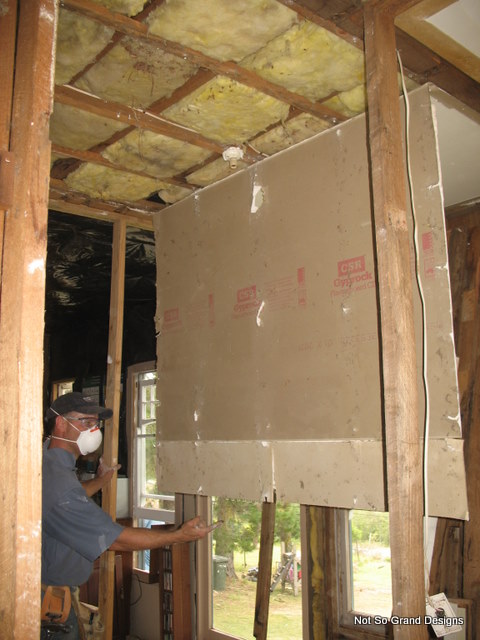

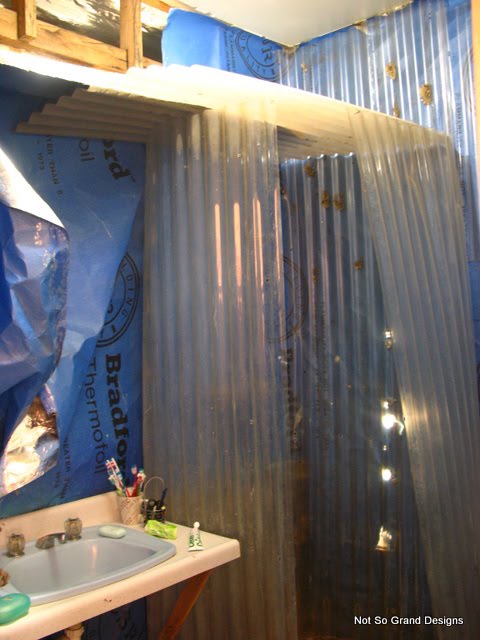
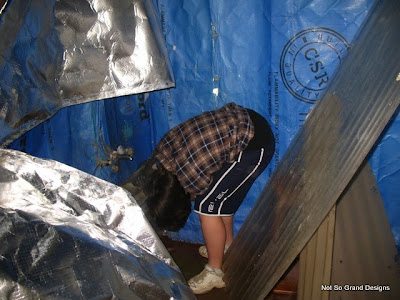


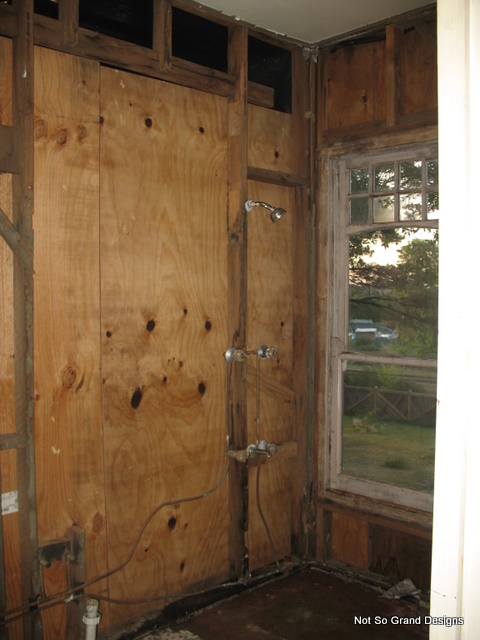


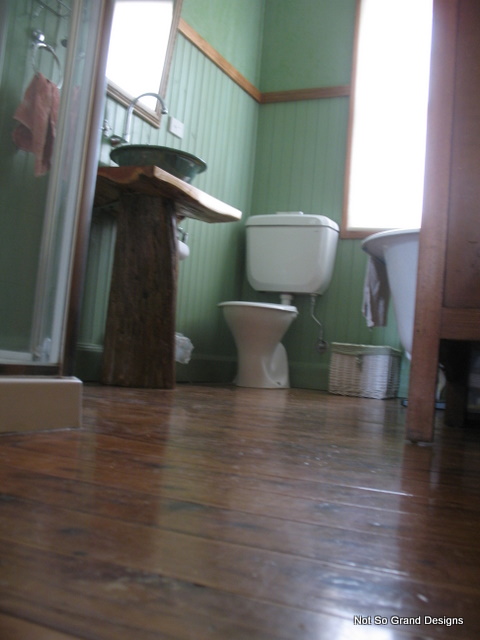
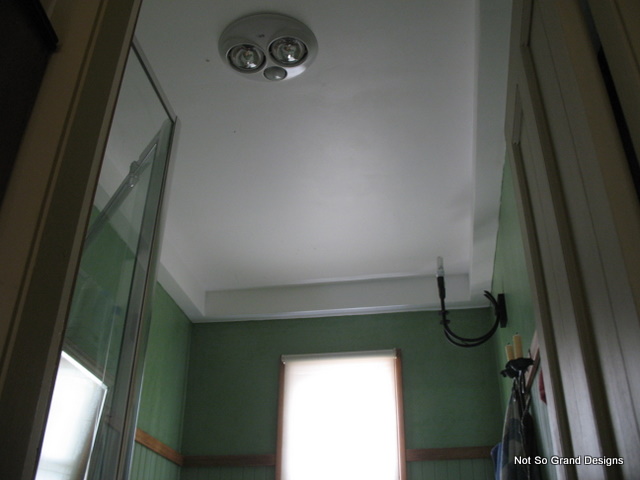




![Bathroom through door [left view].](https://blogger.googleusercontent.com/img/b/R29vZ2xl/AVvXsEjOGgsqwhNxTD60eP-q8VpzC_pSPbk0v-V00V5uvXcmFkR7zedA1VOXFdYJwDKilWOWcncZvKlS4zHvDqcN1JTJA-7qX1a3W4ECqWme1onpwrqYWNIr_a5RG1ibF__ERO2yhXzs1Yr4ii0/s640/IMG_6560+Bathroom+through+door+%5Bleft+view%5D.JPG)
![Bathroom through door [right view.]](https://blogger.googleusercontent.com/img/b/R29vZ2xl/AVvXsEgZUkBkQkEJxfBd0GaU3VMHgxzkpIJqEGVF_v_R1n3jR7HfGRNDDnmYQ-FqIIDf6S3QmJOvFqX2WTJ7605U03ZPxJ3NzTGZ-k1P91-rORYuWowThTYRiLkcru0MuK2JerhfI7lXRaFE_Tc/s640/IMG_6563+Bathroom+through+door+%5Bright+view%5D..JPG)

![Bathroom, looking toward door [2].](https://blogger.googleusercontent.com/img/b/R29vZ2xl/AVvXsEirh6ghgcJ3-d_au22lu3au96rAsgV6vhyphenhyphenifS-8jZkd7VVosxNZlU2pAGpRLPdwBq4mS5tyeMNy_HeRAsWZ7t1V0zlJQqu-6TpsDDOAAsvgY79rWyeoyuYm-Vl8zcfuv2Dt45SpBBKDLD4/s640/IMG_6568+Bathroom+toward+door.JPG)


