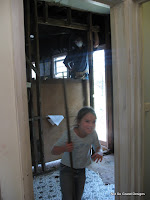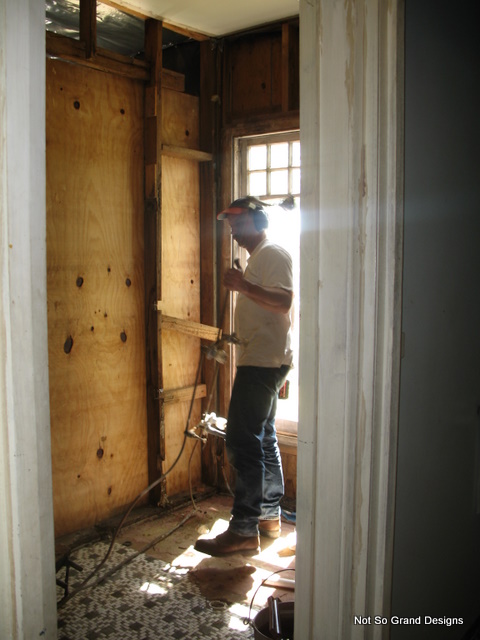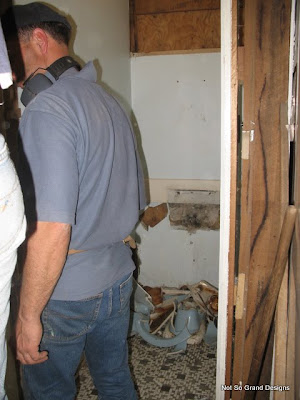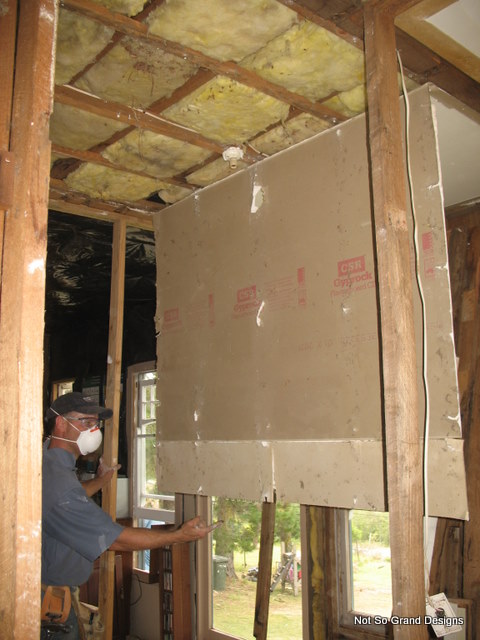Isn't the morning sunlight flooding through that window glorious? It was especially so to us, having used that room almost entirely by artificial light for most of the past eighteen months. Below, at the beginning of Day 3, Alick can be seen sweeping the floor after Slick had taken down the plywood wall. In the photo on the right, if you look through the wall frame, through the dining room and past the fridge, you can see Llick in the kitchen. Since we closed off the original entry into the kitchen by putting in the new bathroom, we had to make that opening through to the kitchen. It was much more convenient for transferring food onto the table, however.


 In the above photo, the last piece of gyprock is coming down, opening up what was the bathroom to the lounge area. As you can see on the left, nobody has yet worked up the energy to empty and move the crockery cabinet.
In the above photo, the last piece of gyprock is coming down, opening up what was the bathroom to the lounge area. As you can see on the left, nobody has yet worked up the energy to empty and move the crockery cabinet.You will see in the above photos that Slick is opening up the toilet room, too. The toilet,as seen on the right, is no more. Its stained ugliness dictated a swift and effective end. Somebody had fun.
Ah, never say we don't have fun - every now and again. This piece is obviously part of the ceiling, which was destined - one way or another - to change. At this stage we were still undecided whether to create a cathedral ceiling over the dining room, or somehow fit in a little attic. If fact, we were also playing with the idea of putting the new kitchen in this bathroom/toilet area - a new idea for us. Up to this point, we had been planning on putting the new kitchen in the big room on the south east corner of the house; however, council regulations had made things complicated. We had by this stage discovered that, unless we spent the large, precious quantities of money and time necessary to lodge a development application, we could only put bathrooms and kitchens in areas that contained existing plumbing. We got away with moving our bathroom because it was put in the kitchen; we now knew we would be able to legally move our kitchen, as long as we put it where the bathroom had been. The question now was, How can we fit within the council regulations and at the same time make this work for us within the plan of the house? How can we put the kitchen where the bathroom was, yet make it an efficient and usable space?







0 comments:
Post a Comment